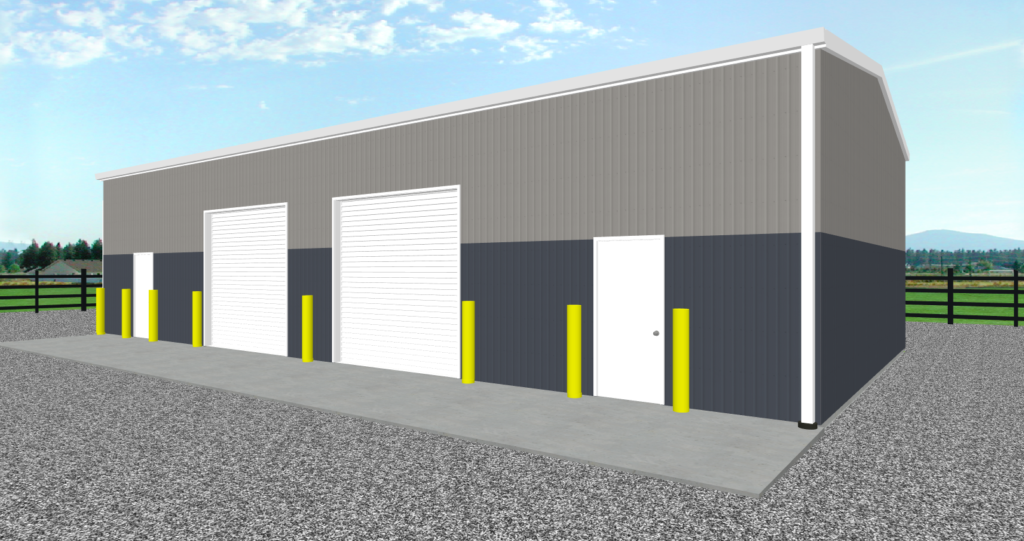
Developing a building design today that will support Business growth in the future
Steel Commercial Service Building Design in Wake Forest NC
Inco drafters created this building design proposal for a commercial service building in Wake Forest, Wake County, North Carolina.
In this 4000 square foot building, vehicles and equipment are housed for commercial services in a clear span warehouse constructed of engineered steel.
Steel warehouse building designs are owned by and commissioned by Inco Steel Buildings Inc. based in Rolesville, North Carolina.
Go to Inco home page , or view services, or contact office today. See ag and farm financing here.
