40 Years of Trusted Steel Buildings: Fixed Price, On-Time
10/45 Year Warranty: Premium Engineered Protection for Home and Business
Durable Commercial and Residential Metal Buildings
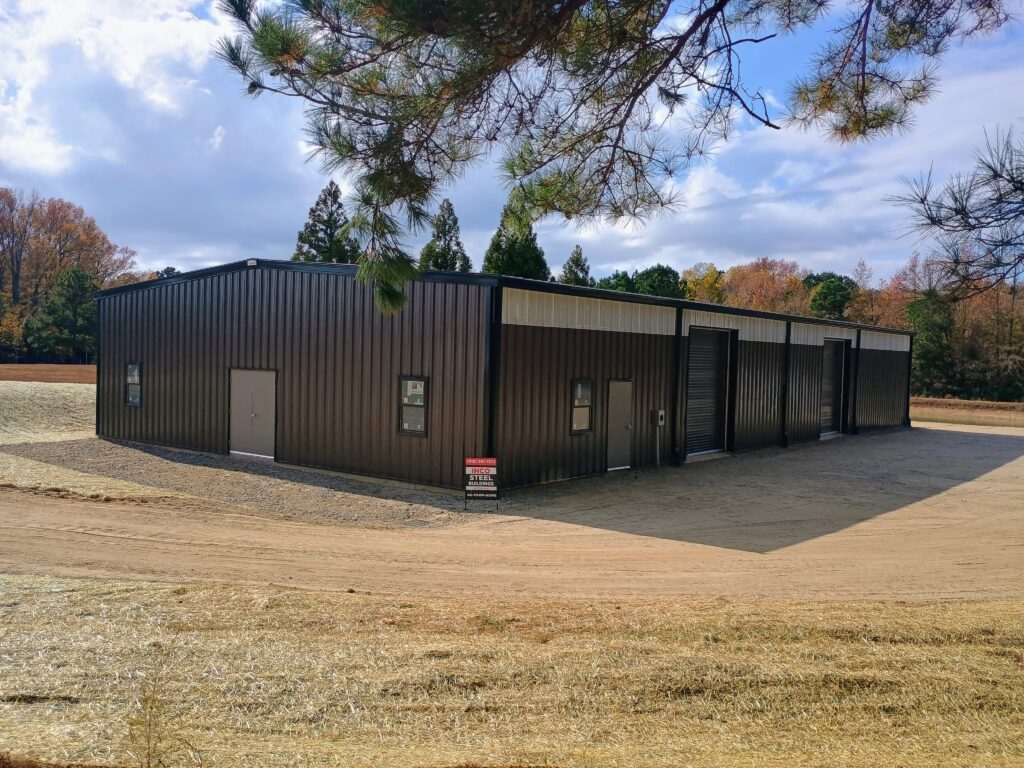
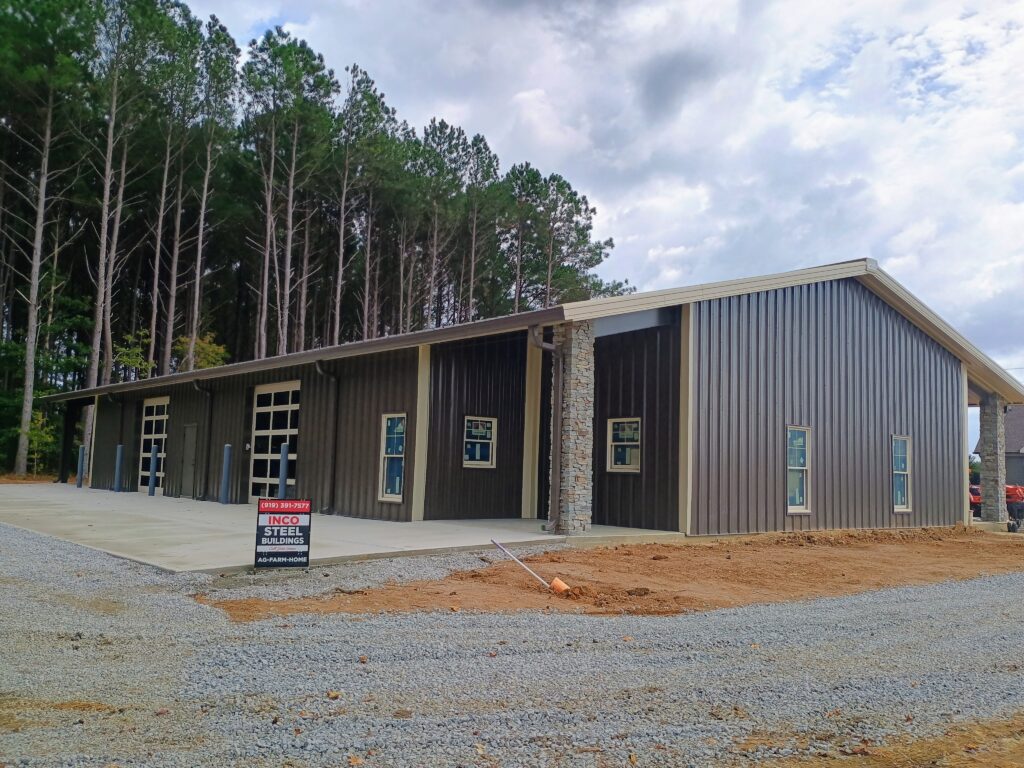
Customer Reviews



North Carolina Authorized and Certified Metal Building Dealer/Erector
Inco Steel Buildings, Inc. Raleigh, NC (919) 335-8099
Raleigh, NC based Pre-Engineered Metal Building Contractor. Metal Building Construction Company in Raleigh NC. 40 Years of Trusted Steel Buildings: Fixed Price, On-Time Guarantee
*For Qualified Buyers. Terms and Conditions will Apply. Phone Call Only.
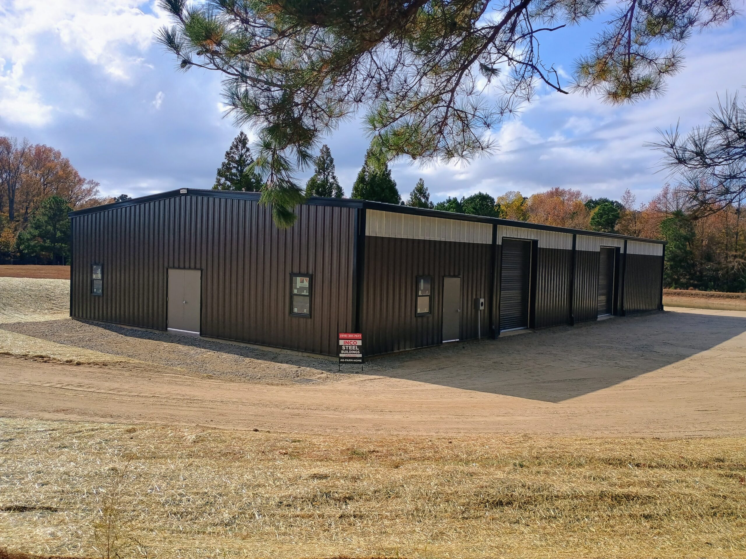
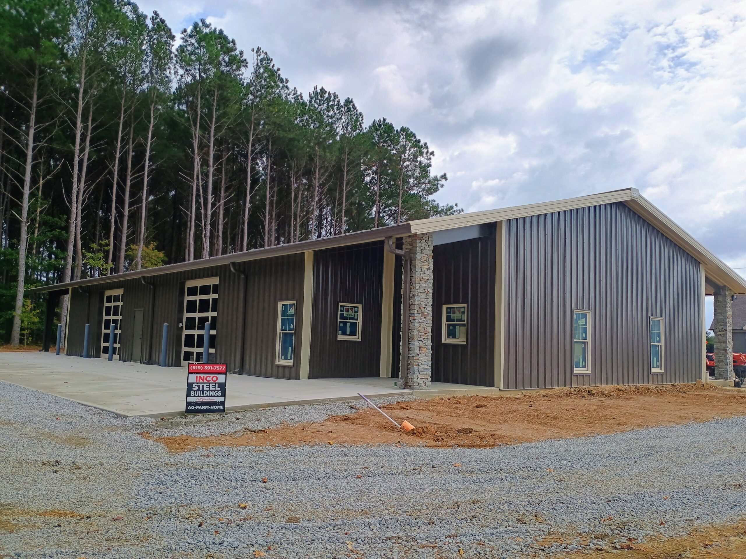
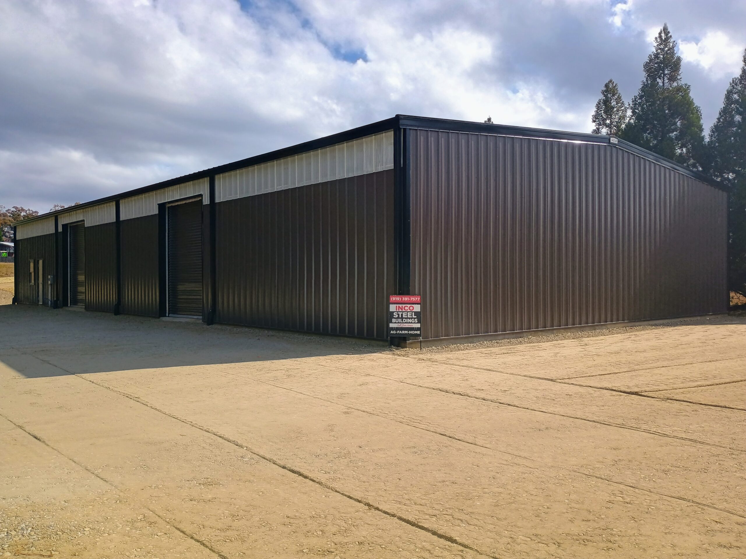
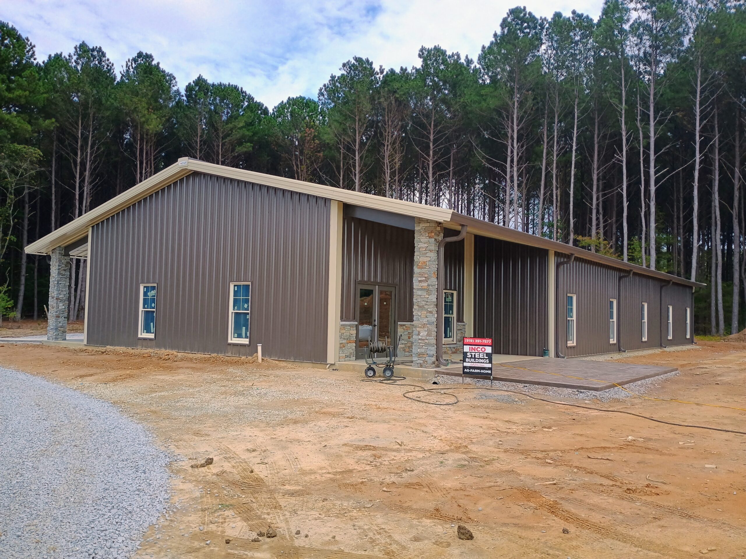
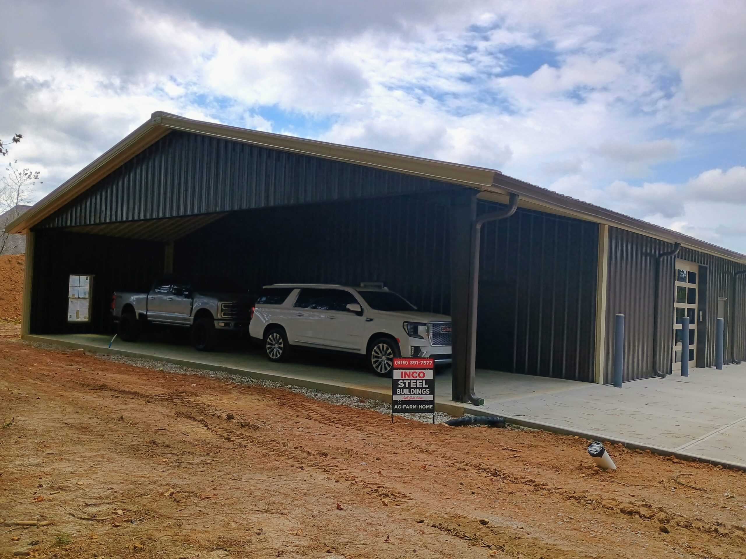
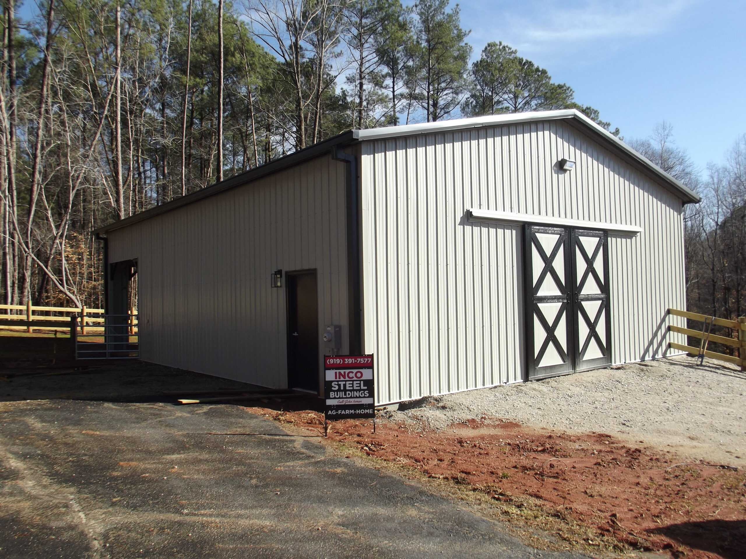
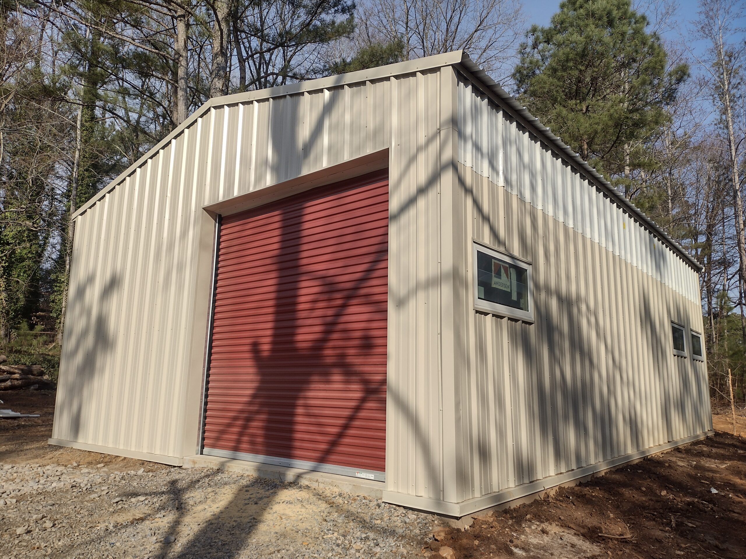
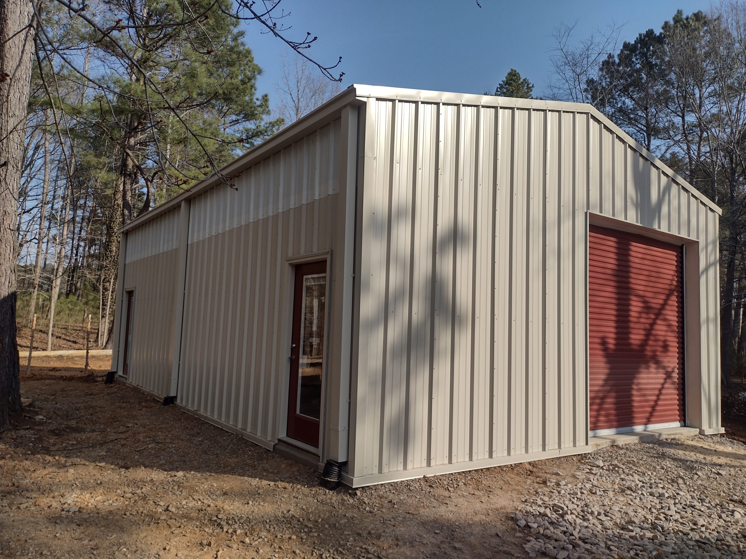
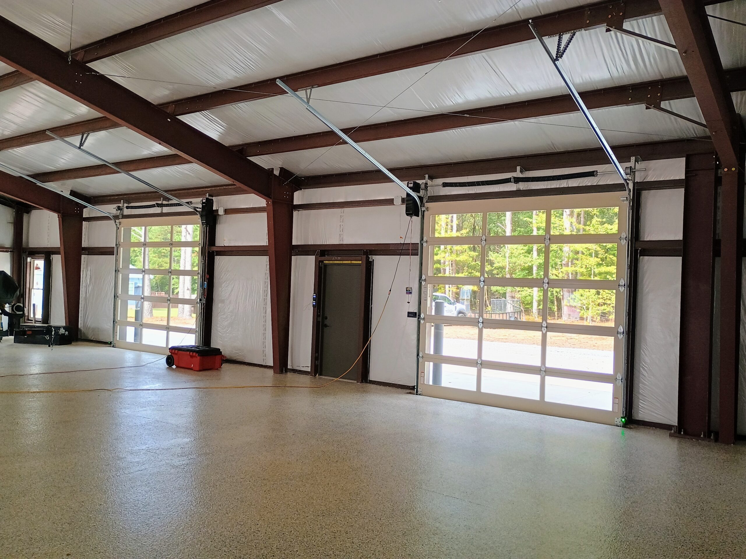
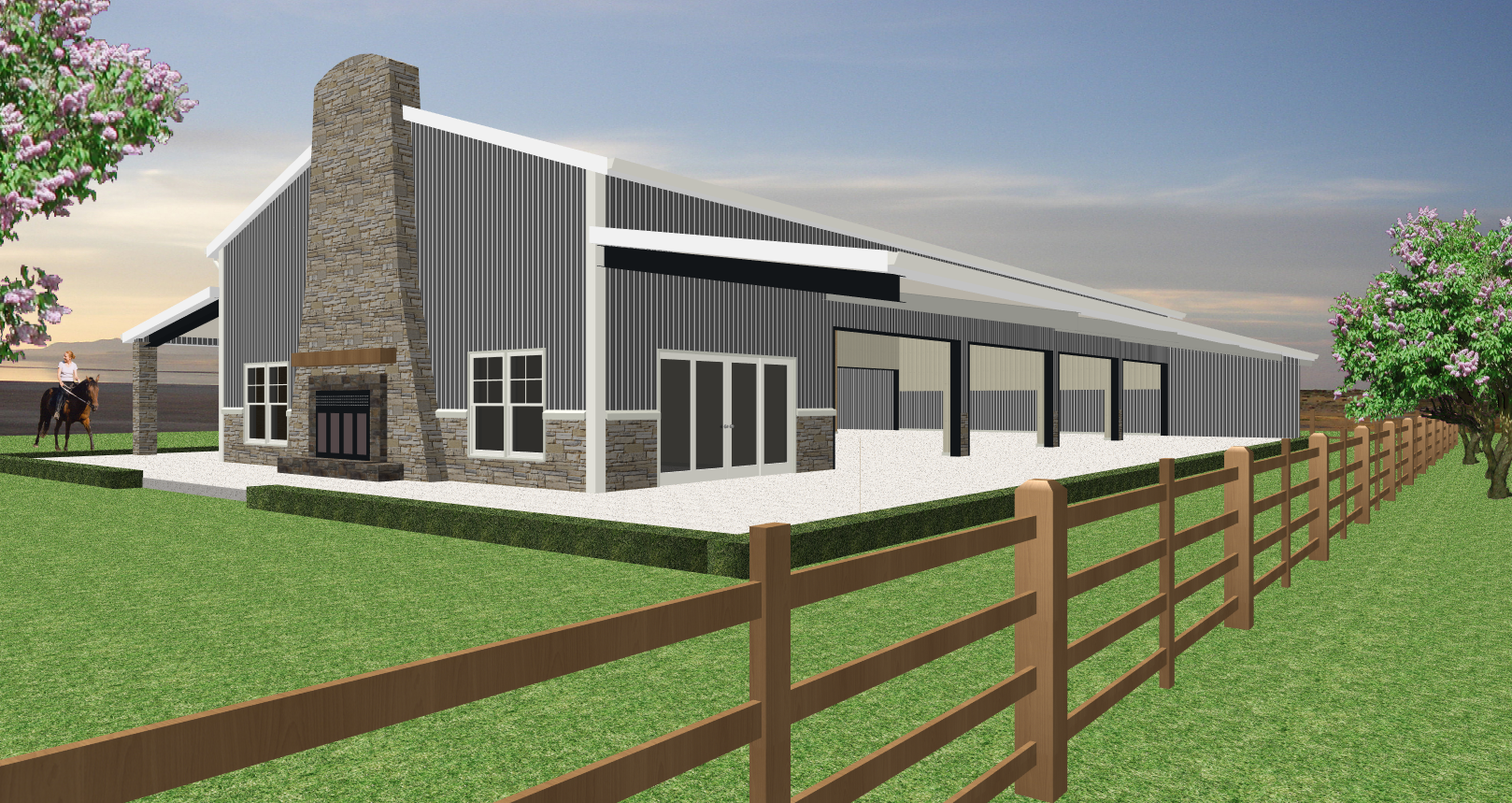
Free Fixed Price Quote: Choose
Turnkey Metal Buildings
Industrial
Turnkey Workshops and Garage Metal Buildings. We Build on Your Land
Turnkey Metal Buildings
Equine, Horse Barns
Turnkey Metal Building Horse Barns and Equine Facilities. We Build on Your Land
Turnkey Metal Buildings
Commercial, Business
Turnkey Commercial Business Metal Buildings. We Build on Your Land
Turnkey Metal Buildings
Residential Garage
Turnkey Garage and Workshops Metal Buildings. We Build on Your Land
Turnkey Metal Buildings
Residential
Turnkey Metal Building Detached Storage Buildings. We Build on Your Land
Turnkey Metal Buildings
Residential Storage
Turnkey Residential Storage, Utility Metal Buildings. We Build on Your Land
Turnkey Metal Buildings
Ag, Farm Buildings
Turnkey Agriculture and Farm Metal Buildings. We Build on Your Land
Turnkey Metal Buildings
Equine, Horse Barns
Turnkey Metal Building Horse Barns and Equine Facilities. We Build on Your Land
Turnkey Metal Buildings
Commercial Mini Storage
Turnkey Commercial Mini Storage Metal Buildings. We Build on Your Land
Turnkey Barndominium Metal Buildings
Turnkey Barndominum Residential Metal Buildings. We Build on Your Land
Turnkey Metal Buildings
Residential Barndominium
Turnkey Barndominum Residential Metal Buildings. We Build on Your Land
Turnkey Metal Buildings
Residential Barndominium
Turnkey Barndominum Residential Metal Buildings. We Build on Your Land
Why Choose Us
- 40 Years of Trusted Steel Buildings: Fixed Price, On-Time
- 10-45 Year Warranty: Protect Your Business and Home Investment
- Durable Steel Commercial and Residential Buildings
- North Carolina Authorized and Certified Metal Building Dealer/Erector
Concrete Foundation
Inco Steel Buildings have an engineered monolithic concrete slab foundation with a 6 inch thick concrete slab and 4000 PSI concrete footings and reinforcements.
Electrical LED System
Inco Steel Buildings offers a variety of electrical options, including a basic 200-amp circuit breaker panel, 110-volt receptacles, dedicated circuits, LED interior and exterior lights, and a wall switch, as well as a completely custom electrical system.
Thermal Insulation
As an option, Inco Steel Buildings can be insulated with R-25 and R-38 fiberglass batt insulation with liners or closed-cell spray polyurethane foam (SPF).
Mechanical, Plumbing
As an option, the mechanical heating, cooling, ventilation, and plumbing systems are designed specifically to meet the needs of the customer.
Doors, Windows
As an option, Inco Steel Buildings can be fitted with commercial grade walk doors, drive-in doors, and Andersen Windows. A waterproofing system protects the windows and doors.
Interior Finishing
As an option, the interior build-out and finishing of Inco Steel Buildings can be customized to meet the Customer’s requirements, whether it be an office floor plan or a barndominum.
