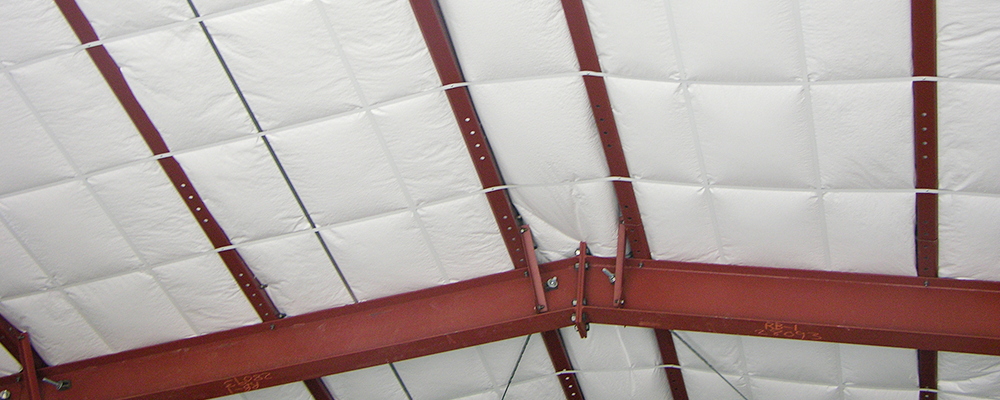
The Inco Insulation System is designed for Inco metal building ceilings and walls.
Hire a Professional: Insulation is not a Do It Yourself Project
The Inco Insulation System is installed by Inco’s licensed contractors and certified insulation installers. Inco offers affordable insulation solutions that provide the highest level of thermal efficiency, so you can stay cool in summer and warm in winter.
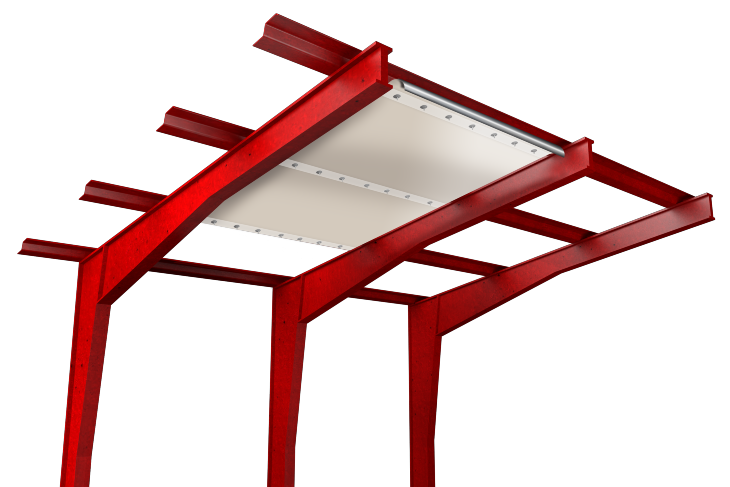
Inco Metal Building Insulating System™
Hire a Professional: Insulation is not a Do It Yourself Application
The Inco Metal Building Insulating System™ is for new pre engineered metal buildings by Inco Steel Buildings, Inc, and is comprised of seven insulating components:
- *Polystyrene Foam Board Insulation (*Closed Cell Under Slab Ground Contact)
- Fiberglass Batt Insulation (Roof and Walls)
- ROCKWOOL Plus™ MB
- Steel Strap Retainers
- Batt Insulation Liner Vapor Barrier
- Polyisocyanurate Insulation
- Polyurethane Barrier Draft Stopping Foam
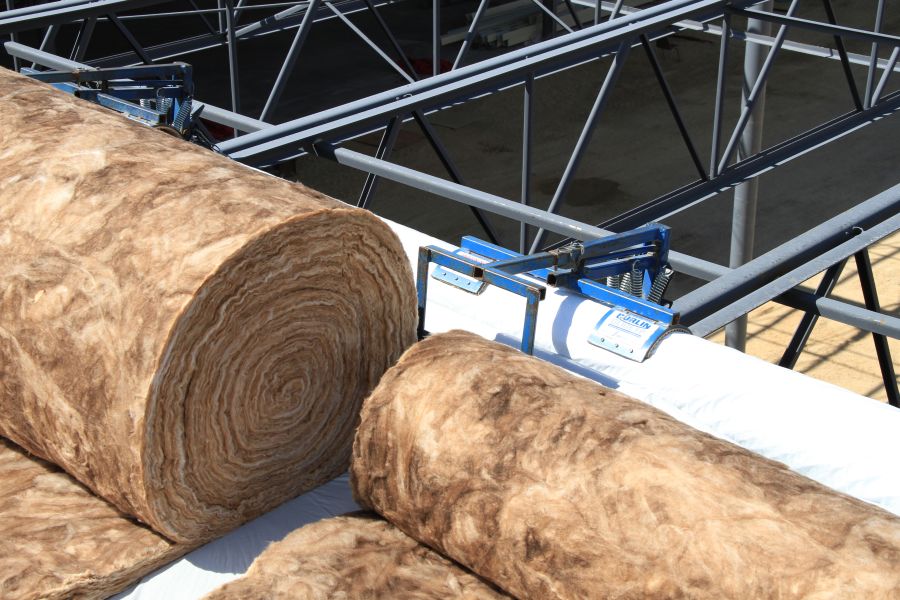
R-38, R-25 Complies with Metal Building Energy Codes
Hire a Professional: Insulation is not a Do It Yourself Application
The Inco Metal Building Insulating System complies with PEMB NC energy building codes for pre-engineered metal buildings built by Inco Steel Buildings, Raleigh, NC.
North Carolina Energy Code Roof and Walls Compliant: NC Energy Codes; R-38, R-25
Meets energy code requirements for IECC, IRC, IBC and ASHRAE 90.1
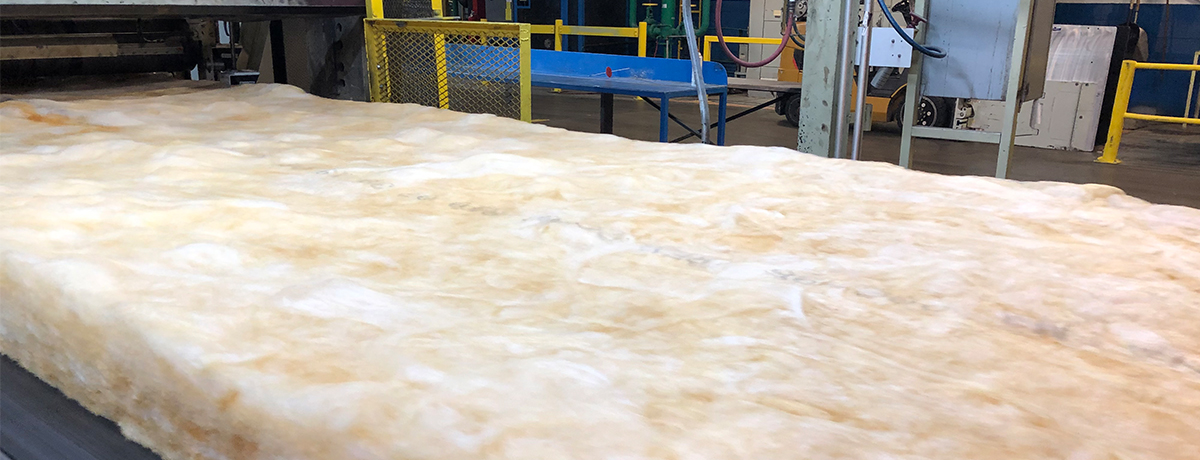
The Insulation System is custom manufactured to fit the exact size and shape of each metal building
Hire a Professional: Insulation is not a Do It Yourself Application
The Inco MB Insulating System™ has components that are custom made to fit each building’s steel framework, and the fiberglass batts are not stock insulation available at big box stores or building supplies.
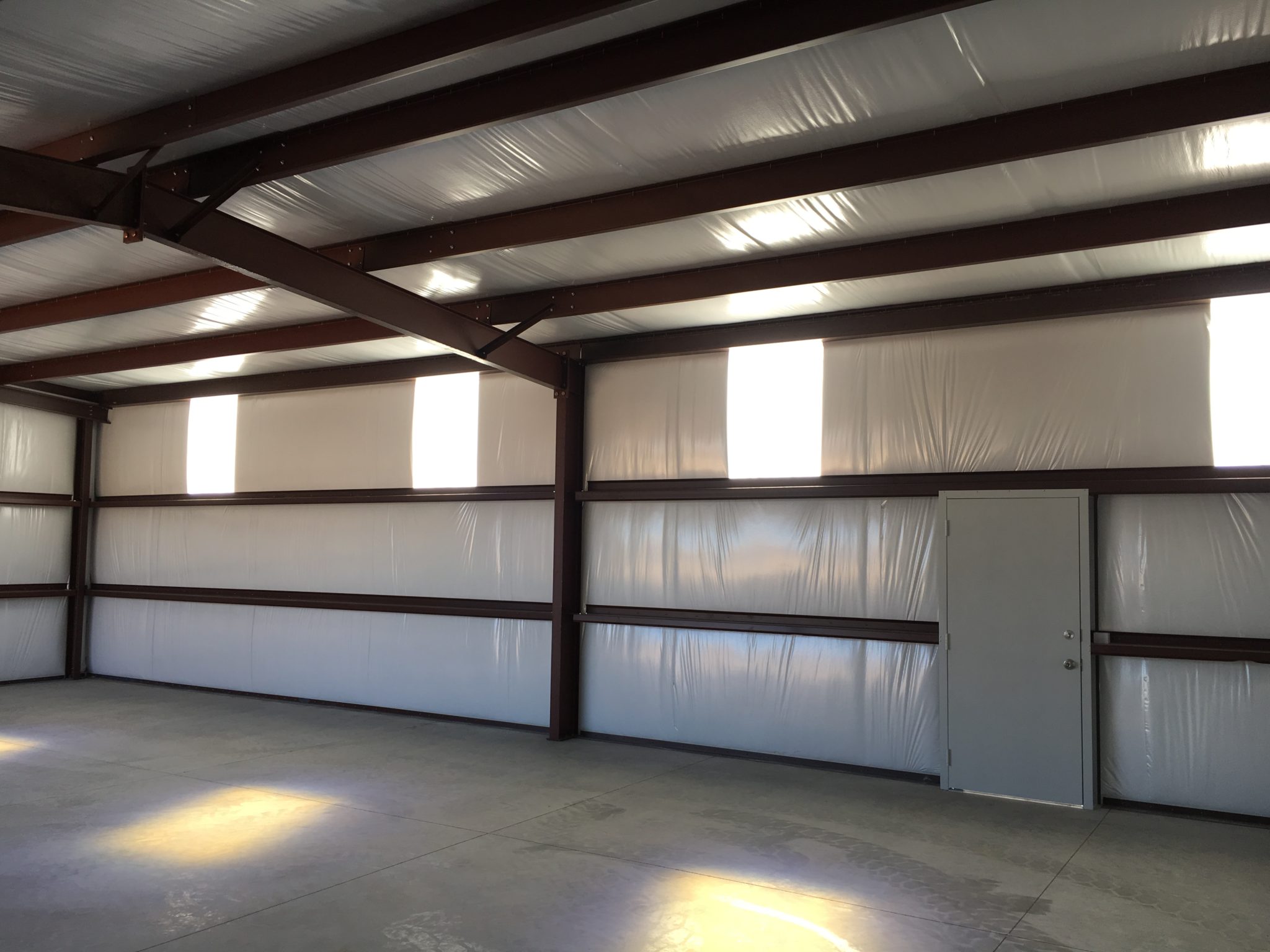
R-49, R-38, R-30, R-25, or R-19 Roof, Wall Metal Building Insulation System
Hire a Professional: Insulation is not a Do It Yourself Application
The Inco MB Insulating System™ consists of fiberglass insulation batts installed between roof perlins and wall girts according to building specific thermal compliance standards. Fiberglass batts have thermal resistance values that range from R-49, R-38, R-30, R-25, or R-19. Insulation liners and steel retainer bands are used as retention methods.
Lamtec Vapor Retarders and Facings
Lamtech WMP Retro
Lamtech WMP Retro is used to recover and repair damaged or unsightly insulation in metal and wood framed buildings over time.
