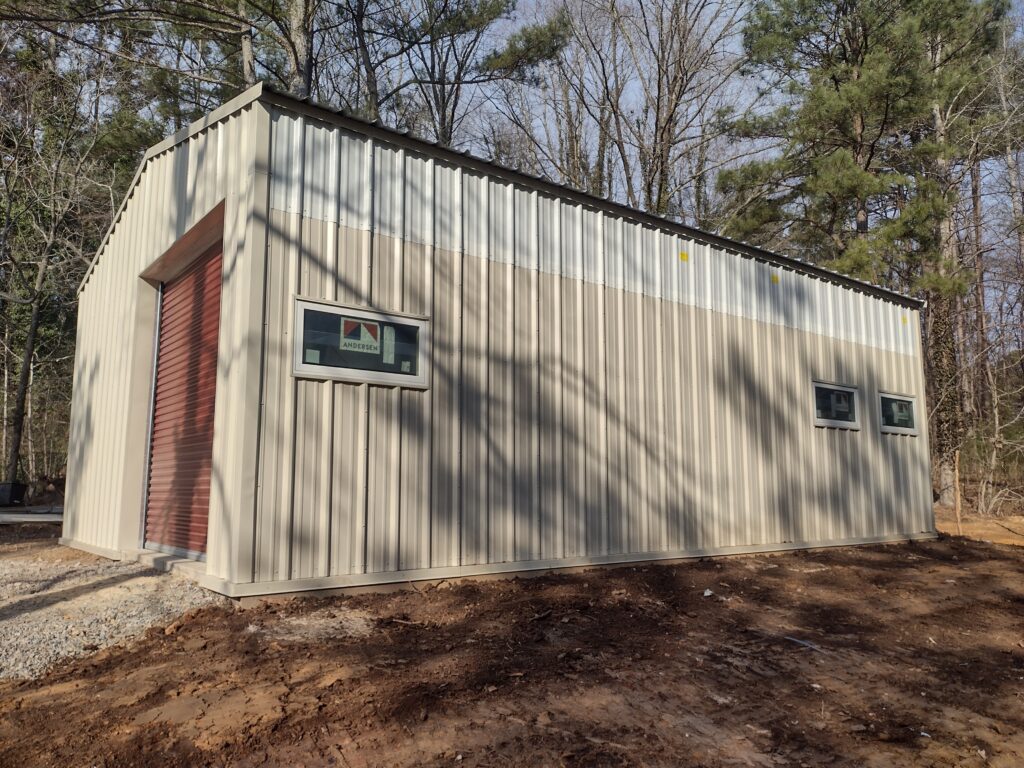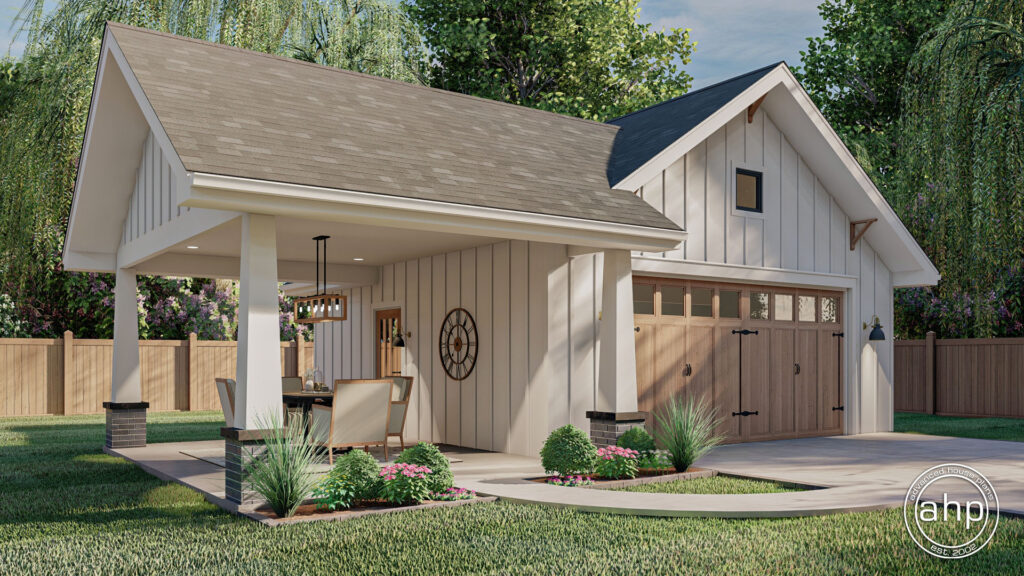Metal Building Accessory Building
A metal building accessory building is a detached structure that sits on the same lot as a house dwelling. Accessory buildings are detached structures that are located adjacent to single-family residential properties. An accessory building is different from an accessory dwelling unit.

Definition of a Metal Building Accessory Building in Wake County NC
It is important to note that an accessory building is not the same as an accessory dwelling unit (ADU).
In real estate, an accessory building is a detached structure that is on the same property as a single-family home or a two-family home, but which has a different use. On the same lot as a primary residence, an accessory building serves a secondary purpose to the primary residence.
Accessory buildings, often constructed from steel, can serve as workshops, garages, storage spaces, or other uses.
Zoning Regulations
Zoning regulations for metal buildings as accessory structures focus on size, location, and material requirements. There are also specific regulations regarding height, setbacks, and the type of exterior finishes permitted.
Generally, zoning ordinances dictate where accessory buildings can be located on a property (e.g., not in front yards, specific setbacks for the property) and impose size restrictions.
Land Variance Requirements in Wake County NC
If a *variance is needed, the property owner must apply for it and obtain it before the pre-construction phase.
- Obtaining a land variance in Wake County NC for your metal building may be necessary.
- Land variances must be approved and a development permit must be obtained by the landowner before building permits can be filed or issued.
- *Variances are an exception to the zoning regulations, allowing a property owner to use their land or build in a way that would otherwise be prohibited.
- *Variances allow a property owner to use the land for a purpose that is not permitted in the zoning district.
Land Use Permit for Accessory Buildings in Wake County NC
A Land Use Permit may still be required even if the structure is less than 12 feet in any dimension. This permit ensures that the structure comply with zoning regulations.
Unified Development Ordinance (UDO)
The Unified Development Ordinance (UDO) governs specific zoning rules along with setbacks, height restrictions, and lot coverage requirements that must be reviewed when planning a Metal Building.
Plat Plan Survey (Site Plan) for Metal Buildings in Wake County NC
- Plat plans are required by Inco Steel Buildings Inc. It is the landowner’s responsibility to provide the following information on the site plan. Depending on the local municipality, the same data is typically required.
- Plat Plan: Must be prepared by a state-licensed surveyor or engineer.
- Lot Lines and Dimensions: Clearly show the boundaries of your property and the measurements of your lot.
- Existing Structures: Indicate the location of your house and any other existing buildings on the property.
- Proposed Structure: Show the location, dimensions, and setbacks of the new accessory building.
- Driveways, Parking, and Utilities: Include driveways, parking areas, and the location of any existing or proposed utility connections.
- Impervious Surfaces: Calculate and indicate the total square footage of impervious surfaces (roofs, driveways, etc.) on your property.
- Scale: Plot plans should be drawn to scale, with a minimum scale of 1/8″ = 1′.

