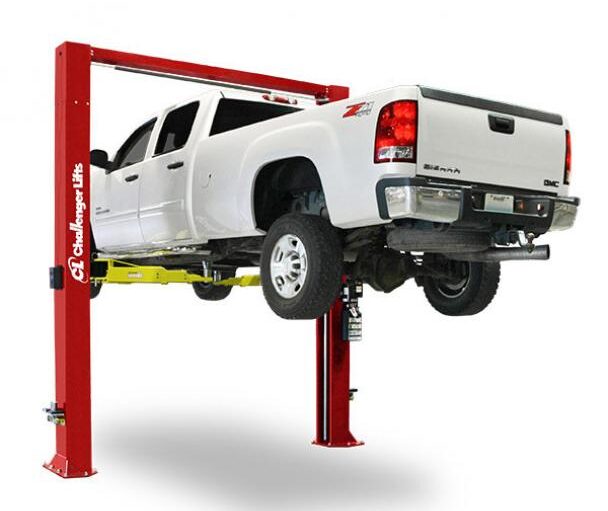
Auto Lift Height, Size | Inco Brand Buildings
Auto Lift Height and Size for Inco Steel Metal Buildings
Auto Lift Pre-Construction Planning for Inco Brand Metal Buildings
Turnkey Pre Engineered Metal Buildings For Businesses and Individuals. Commercial & Residential
Inco does not provide or install Auto Lifts.
Auto Lift Pre-Construction Planning
The information on this webpage pertains only to Inco brand steel frame metal buildings and will not apply to other metal building manufacturers. DO NOT USE THIS INFORMATION WITH NON INCO BRAND BUILDINGS.
- Inco does not provide or install Auto Lifts.
- Concrete Slab Requirements = Design per Foundation Engineer, Structural Engineer.
- Soil Bearing Capacity: Performed by a geotechnical engineer to determine the soil’s load-bearing capacity and the amount of weight soil can support. Geotechnical engineers specialize in the soil and rock – structural engineers design all structures.
- Inco Interior Building Height: MINIMUM of 16 feet interior of building (clearance under steel rafter at its lowest point measured vertically off T.O.C.).
- Lift Unit Height (12K Two-Post) = *13’-8 to 14’-1” *Varies by Manufacturer*
- Unit height of auto lifts varies by lift manufacturer.
- Rule: Lift Unit Height (+) Vehicle Height at Max Lift = Interior Clearance Requirement
- Under Vehicle Work Height [Maximum Lift] (+) Vehicle Height Overall (+) 1’-0” Minimum
- *Do not use eave height to order a metal building*
Ceiling Height, Interior of Metal Building
Minimum Ceiling Height for Auto Lift
The information provided on this webpage is specifically for Inco brand steel frame metal buildings.
- Suggested Height: A ceiling height of 16 feet, interior of building (clearance under steel rafter at its lowest point measured vertically off T.O.C.)
- Small compact cars can sometimes fit under 12-foot ceiling heights if the light-duty lift is placed directly beneath the roof apex, where the steel rafters are bolted together, and the roof pitch angle is 14-degrees or greater.
Building Owner is Responsible for Lift Selection
Lift Capacity, Type and Size is selected by the Building Owner
It is the building owner’s responsibility to choose the type, size, and capacity of a lift according to their requirements and the weight of the vehicle being lifted.
Building Owner is Responsible for Building Height
Building Interior Height is determined by the Building Owner
Building owners are responsible for choosing the interior building height that will work with the type, size, and capacity of the lift they require for the vehicle being lifted.
Example Auto Lift Unit: 12-K Two Post Lift
Please note that the information provided on this webpage is specifically for Inco brand steel frame metal buildings and will not be applicable to non-Inco brand buildings. The information written herein should not be used for buildings that are not Inco brands, for wood-frame roof trusses, or for metal frame roof trusses.
AUTO LIFT INSTALLATION CAN BE DANGEROUS
Hire professionals. Installing a lift can be deadly-don’t attempt it yourself.
Inco does not provide or install Auto Lifts.
Consult with and hire a licensed structural engineer for the foundation design. Consult with and hire a licensed general contractor to perform all installation work, and/or a commercial concrete contractor with extensive concrete construction experience for the concrete work.

