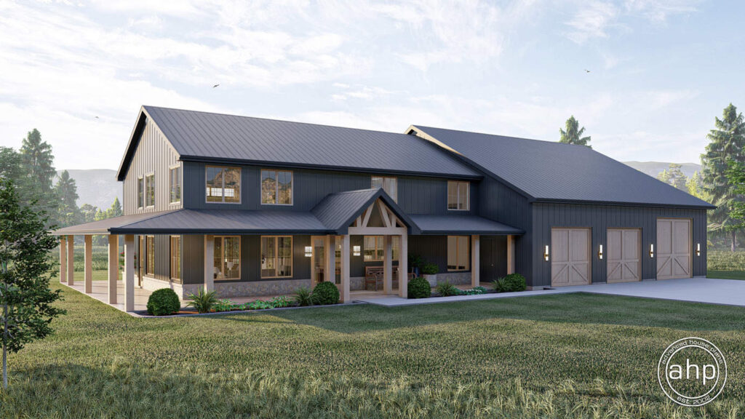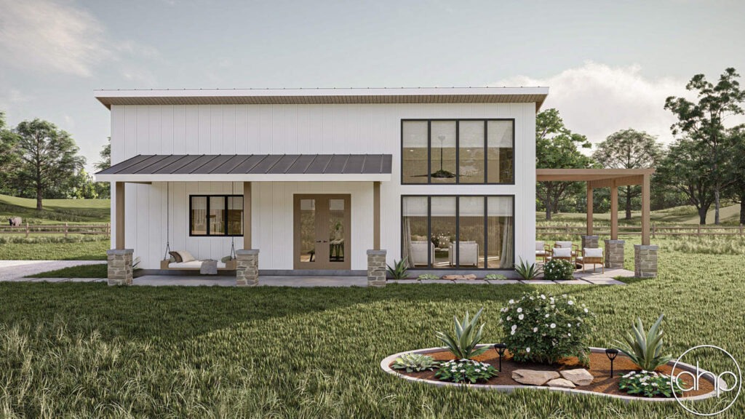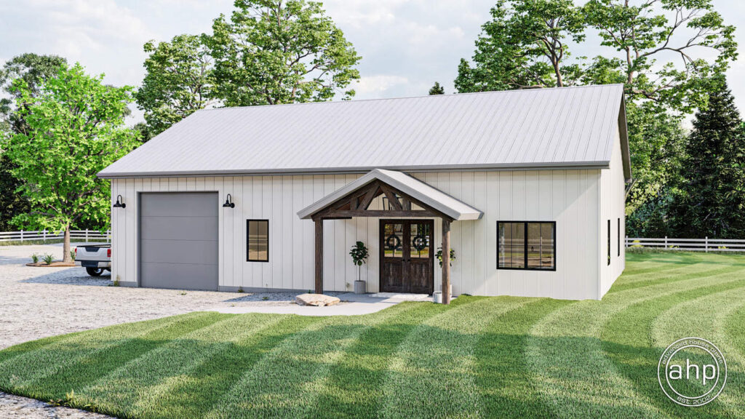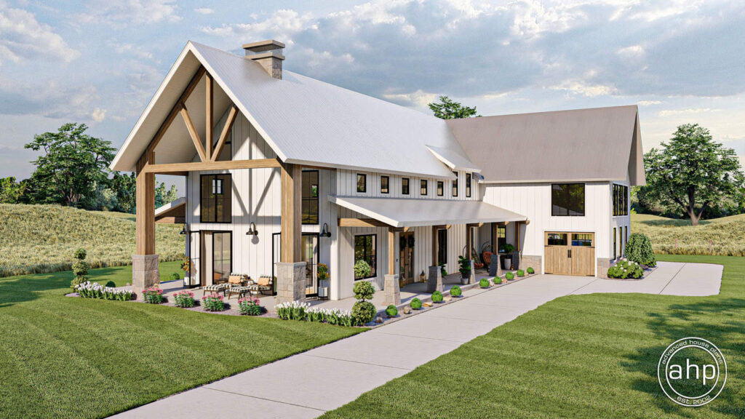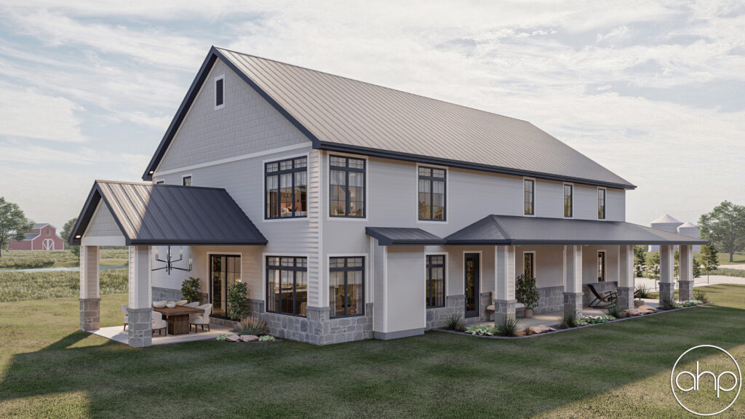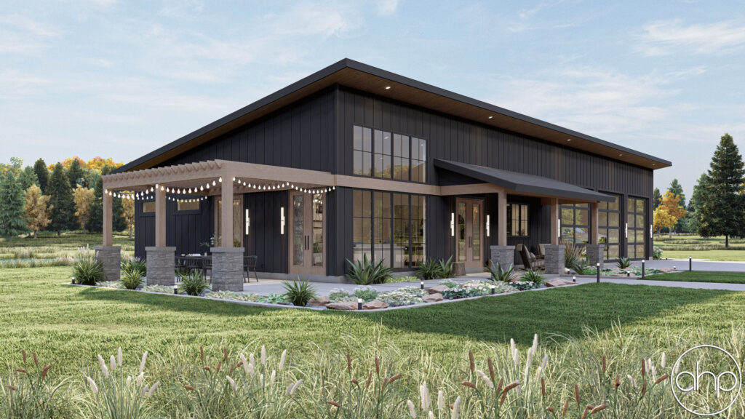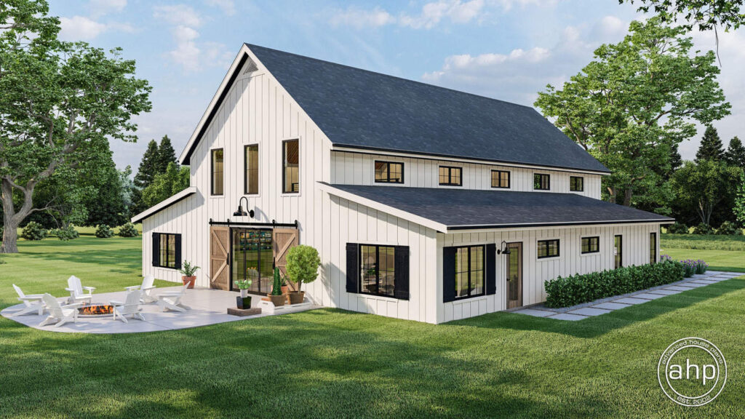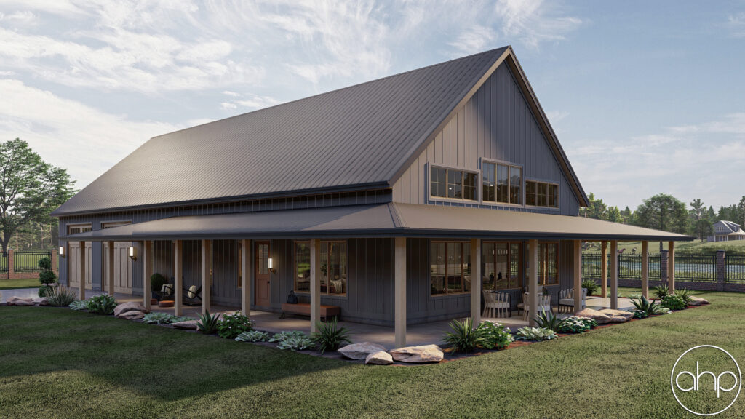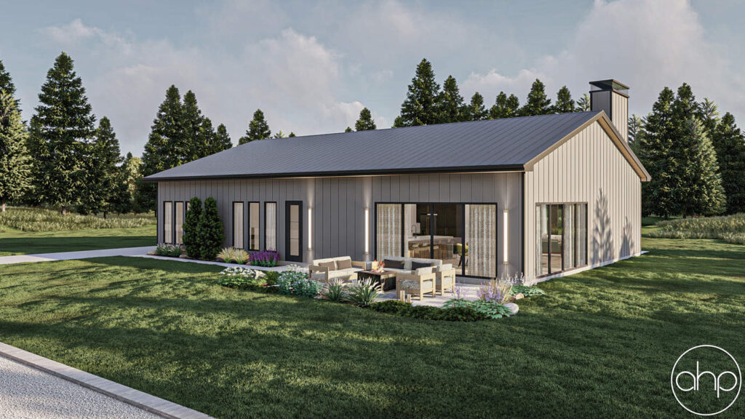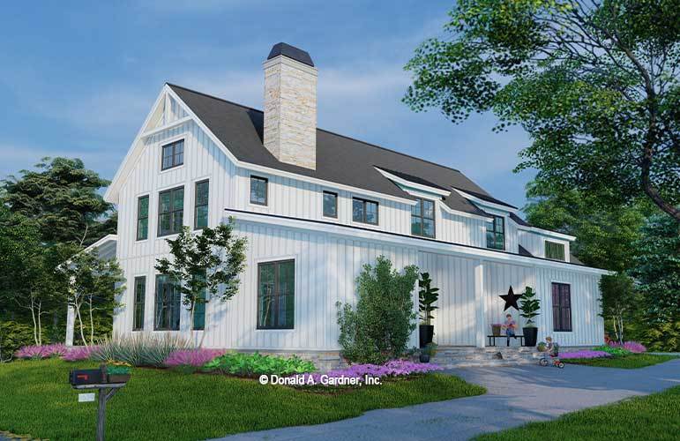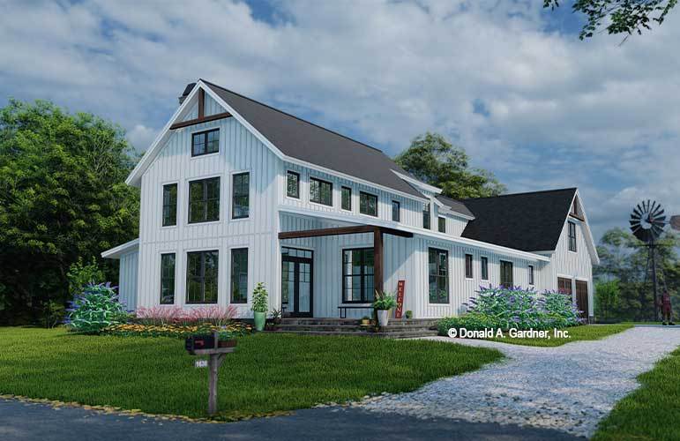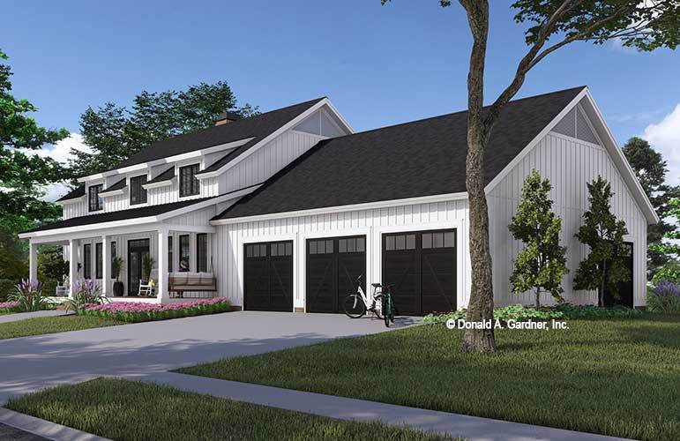Local and Affordable Steel Homes in Raleigh NC
Turnkey Steel Homes Barndominiums Builder
Architect Plans | Stock Plans | Design/Build Custom
Cost-Plus Metal Home Construction Contracting, Raleigh NC
Inco Steel Buildings Inc., a Raleigh, NC general contractor, erects turnkey, red iron engineered metal buildings for barndominiums and steel homes.
Please Contact Me
How We Contract Steel Homes
Open Book Reimbursement Contract Billing.
AIA Contract Document # A102-2017 [Cost Plus Fixed Fee with Guaranteed Maximum Price Contract]
Inco is reimbursed for all expenses paid on the customer’s behalf. Reimbursement payments are made bi-weekly to Inco Steel Buildings for all expenses incurred to date. Open-book bidding and billing ensures transparency by sharing invoices and bid documents with the customer.
A Client Entrance and private webpage are available 24/7 for the client to review the Builders costs accounting process.
How We Price Steel Homes
Direct Cost (x) 20% Fee
Estimated home prices use direct costs plus a 20% margin. This includes all construction costs, start-to-finish.
Steel homes are priced using the bid amounts submitted by all vendors and trade partners, combined with Inco’s historical pricing index times a 20% markup. Customers of Inco Steel Buildings enjoy competitive prices and extremely aggressive pricing due to its 20% margin above costs.
Customers approve and review pre-construction vendor bids to ensure transparency via the client’s private webpage.
How We Design Steel Homes
Architect | Customers Stock Plan | Inco Plan
Working drawings are architectural documents that are either provided by the customer, Inco Steel Buildings, or Inco’s approved architect. As part of Inco’s project development process, the architect will work with the customer on the concept and complete development of their new home.
A stock plan purchase by the Customer from Advanced House Plans is reimbursed and paid for by Inco. At project closing, the Customer receives a credit deducted from their final payment.
Approved stock plan providers: Donald A. Gardner, Frank Betz , Dan Sater Design and Larry E Belk Designs.
Customer-supplied house plans (permit attainable working drawings) must be accompanied by the architect’s license to build the plan. An Architect’s seal and a license to build drawing must be provided to Inco in the original PDF format by the Architect’s office.
How We Build Steel Homes
Under Budget - Under Timeline
In order to begin the process, the customer’s needs and their investment budget must be identified and documented.
A key part of our process is identifying the customer and what they need from an Inco Steel Home. In the preliminary phase, we provide a high level of organization, detail and professionalism.
Inco is committed to providing a smooth and seamless homebuilding experience. Planning every detail before the hammer hits a nail ensures a successful experience. All aspects of the home building process are planned during the pre-construction phase. A timeline is created also.
When the construction phase starts, all details, including timeline, product selections, paint colors, building materials, and interior design with all finishes selected and approved, are in-writing, approved by the client, and entered into the Contract To Build Agreement specifications.
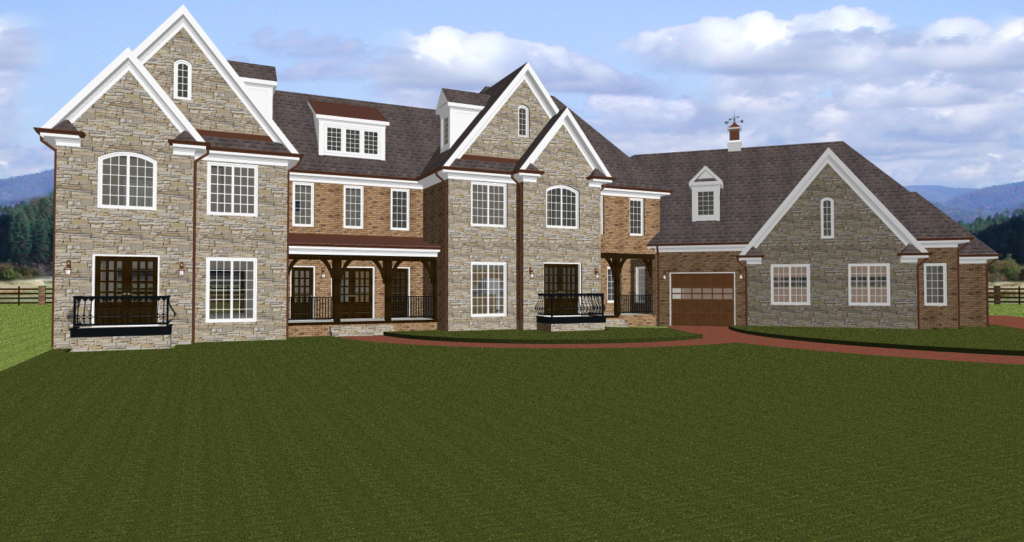
House Plan # JIH-4312.
4312 SQ-FT Heated
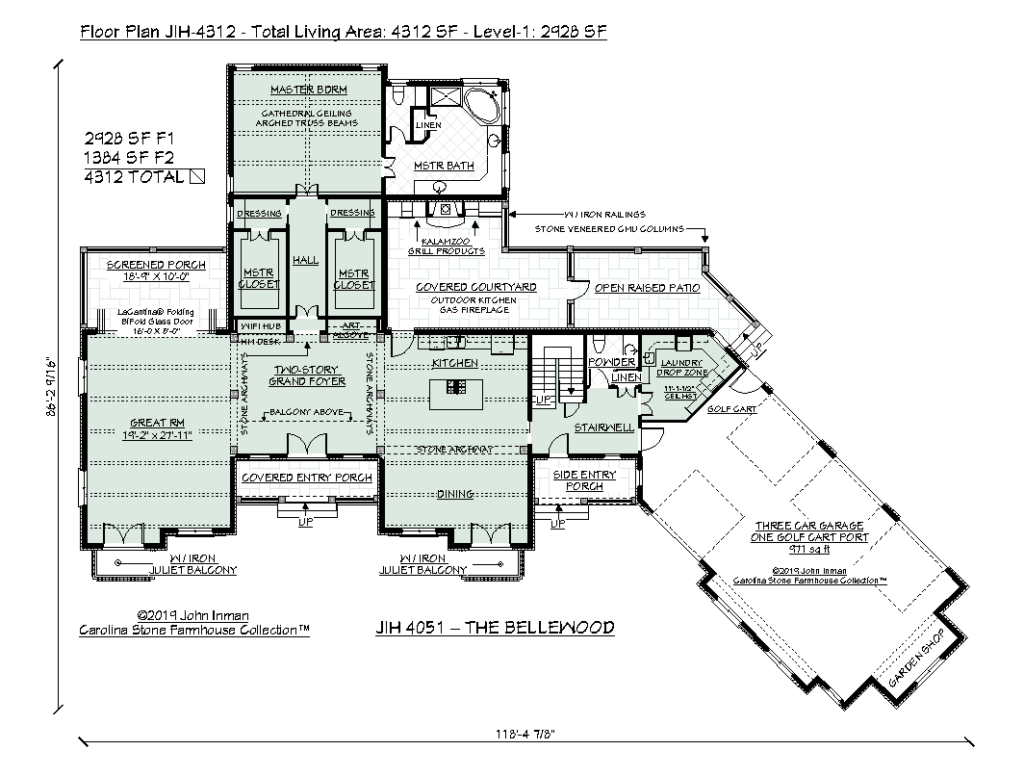
House Plan # JIH-4312.
Level-1
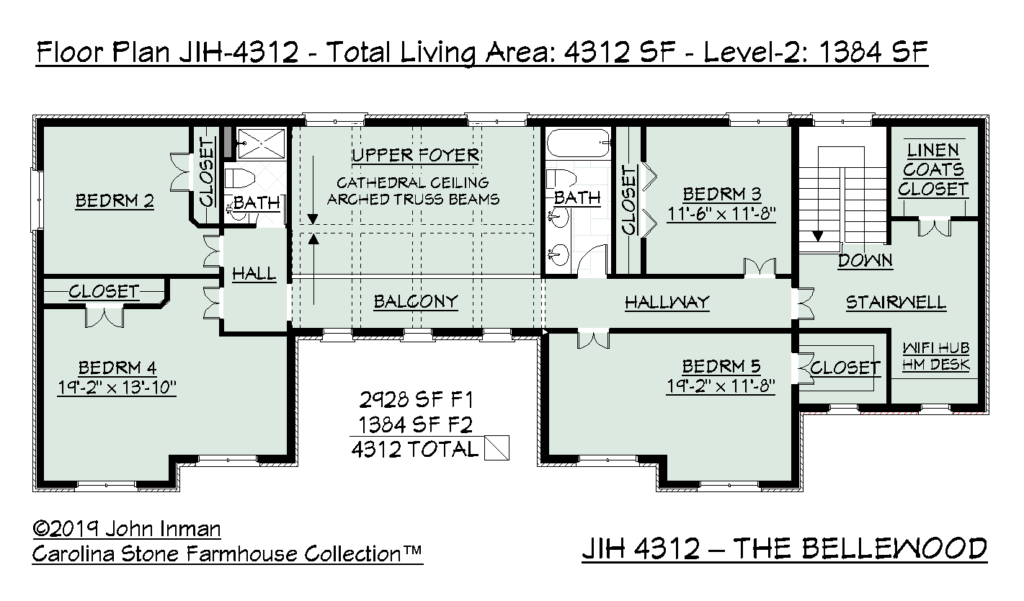
House Plan # JIH-4312.
Level-2
Why Choose Us
There is no better choice for local metal buildings in Raleigh NC than Inco Steel Building Company. We specialize in red iron I-beam steel buildings, CFS galvanized metal buildings and steel homes.
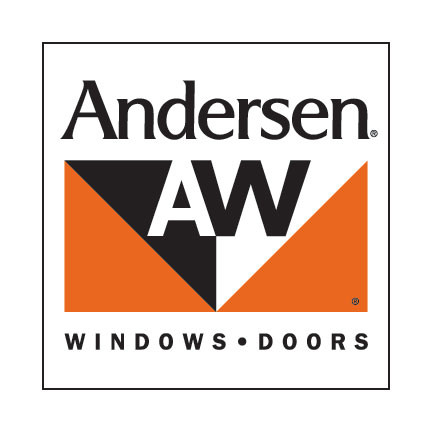
Andersen® Windows and Doors are the windows and doors Inco uses in its steel home barndominiums, a commitment to quality that we never compromise.
For me to put my name on my job, the customer must be happy and the job must be done right. It has been my pleasure to install Andersen units since 1986 and never once have I had a performance problem, or even a single complaint from a customer.
John Inman. Inco Steel Buildings, Inc. Builder/Owner/Operator.
- Andersen® Aluminum Series
- Andersen® E-Series.
- Andersen® A-Series.
- Andersen® Big Doors
- Andersen® 400 Series
- Andersen® 200 Series
- Andersen® 100 Series

