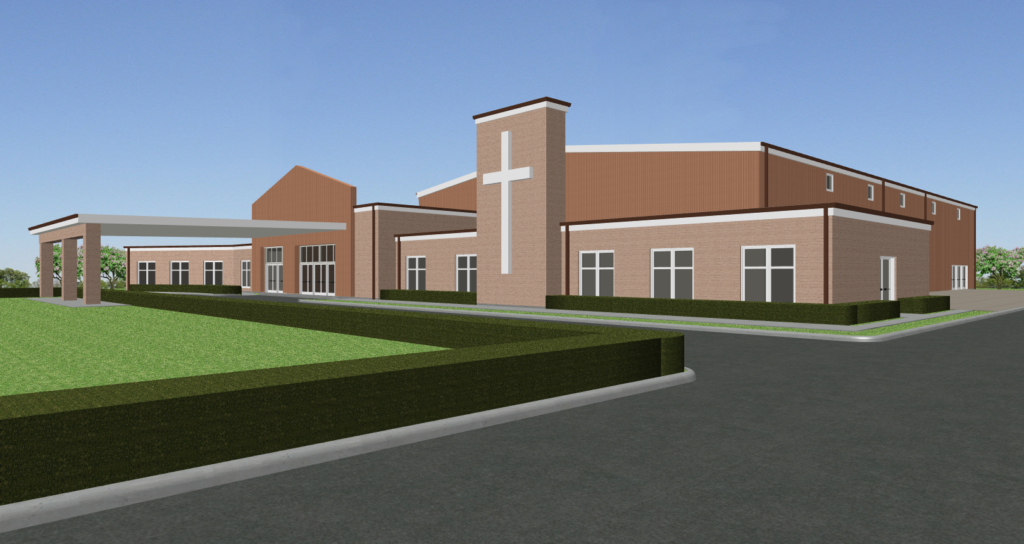
Developing a building design today that will support church growth in the future
Steel Church Building Design in Durham NC
Inco architects created this building design for a proposed church building addition with a 27-foot ceiling height.
The church building design includes a gym, school rooms, worship space, TV and video production studios, media and classrooms. Steel church building designs are owned by and commissioned by Inco Steel Buildings Inc. based in Rolesville, North Carolina. See Inco here, or contact Inco here.
Building Design by Professional Engineers and Architects
Architects and structural engineers design all church buildings and church additions constructed by Inco. It is our mission to ensure that our clients receive the highest level of service and the most cost-effective building package available. We achieve our goal by retaining licensed architects and engineering professionals.
New Church Building Design in Raleigh-Durham NC
Choosing Inco Steel Buildings (ISB) as your steel church building design partner is a wise decision. Our turnkey steel buildings and engineered metal buildings offer you more square footage for less money.
Pre Engineered Metal Buildings in Durham North Carolina
Choosing Inco Steel Buildings (ISB) as your steel building design partner is a wise decision. Our turnkey steel buildings and engineered metal buildings offer more square footage for less money.
Inco erects pre-engineered metal buildings designed by the building manufacturer and shipped factory direct to Inco at the building site location.
Additions to Churches Using Metal Buildings - North Carolina
A church building addition by Inco architects should fit into the master plan and growth plan of the church – additions are best used when school rooms, gyms, worship areas, video production studios, media and classrooms are needed.
The most economical way to expand a church building in North Carolina is through metal building additions. There are several possibilities for the design of the addition. It can match the existing church building or it can be completely different in order to achieve a completely different look
Church Renovation Building Design in North Carolina
Inco Steel Buildings team has extensive experience remodeling and renovating commercial buildings, upfitting buildings, and restoring and renovating historic buildings.
A key skill of Inco Steel Buildings’ team is converting buildings and adding on to them through architect-designed additions.
Steel Building Design for Church Gyms in North Carolina
Inco architects design church buildings and church addition gyms with a 27-foot ceiling height. Gymnasiums must have high ceilings; they cannot be changed after manufacturing or construction begins. Establishing their height at the outset is imperative.
Long-Term, Multi-Phase Building Design for Church Construction
As part of its master-planned solution, Inco Steel Buildings can analyze, plan, cost estimate, and provide a multiple phase solution that achieves the desired results over an agreed-upon future timeframe based on its extensive experience in building long-term, multiphase projects.
Get in touch with Inco if you need a steel church building or addition to your church in North Carolina
Contact Inco for Steel Church Building Design and Church Additions Designs in Durham North Carolina – Find out more about Inco Steel Church Buildings and Church Additions.
